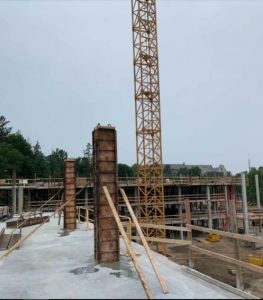Third level added to Residence Hall
Today the Residence Hall grows even taller as the third-level concrete slab is poured. As usual on concrete pour days, the crew began early in the morning so as to be finished before the temperature outside peaks at 90°. Concrete trucks filter in and out, and work should be complete for the day by the afternoon.
The structure will be even taller when the final slab is poured and the roof is built, but construction crews are getting closer to the final height. This is the second-to-last floor pour. The renderings of the Residence Hall are the best representation of what the building will look like at completion, and they can be found here. There is still another slab to go before the crew moves on to the roof.
At this point, many people in the community have inquired about the shape of the Residence Hall. As work on the project continues, it is easier to see where the building withdraws in the middle to allow for an outdoor courtyard. Landscaping on this space cannot begin until much later in the project, when equipment is no longer needed around the building, and the large crane can be deconstructed.
Members of the campus community will continue to see more and more progress in the coming weeks. Students, faculty, and staff arriving on campus soon may be surprised to see how quickly the building has grown in such a short time!