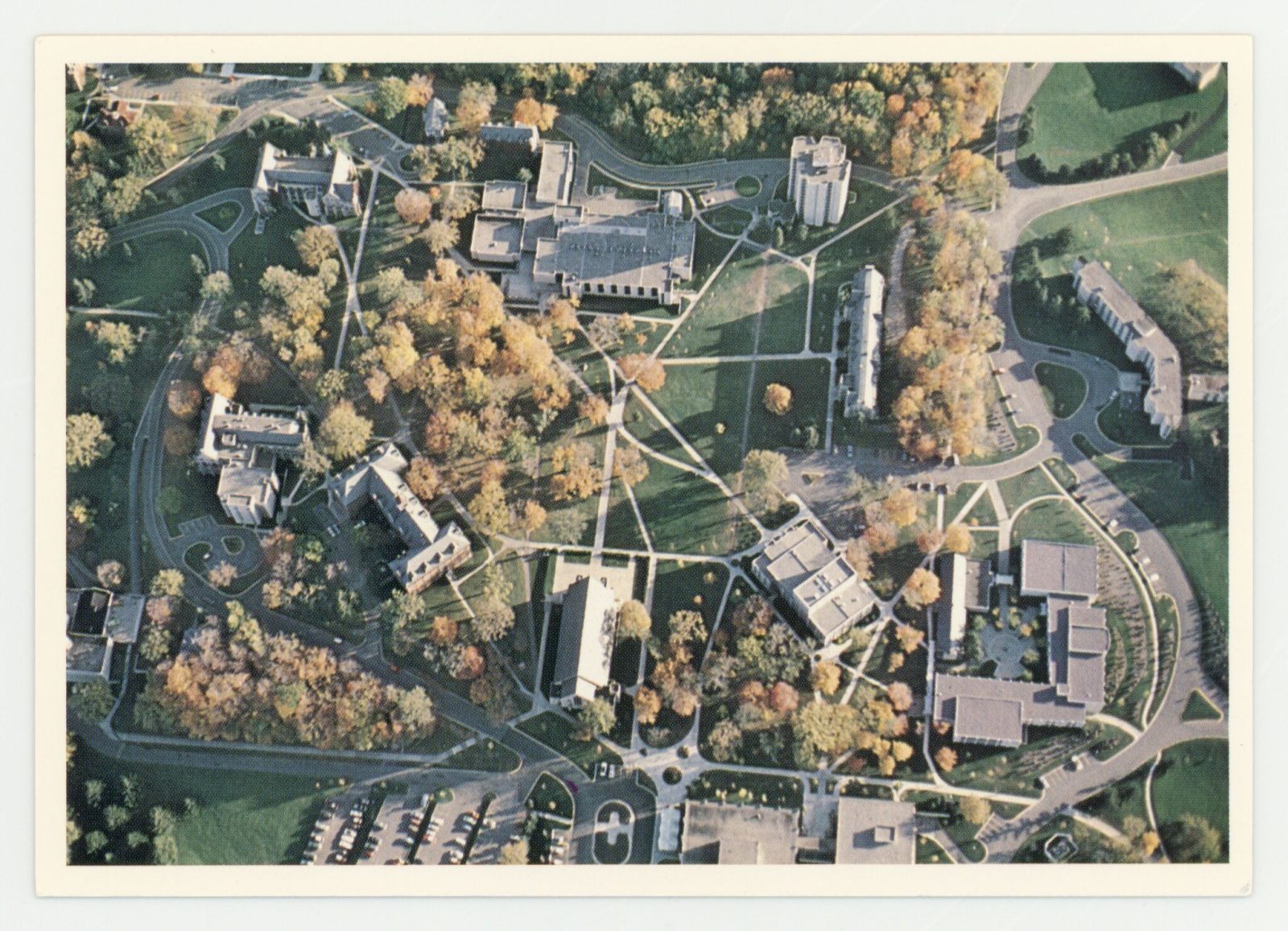Evolution of the Hill
Curated by Anders Cote ’24
This story map recounts the architectural evolution of the St. Olaf campus from its genesis in 1874 to the present. The history of the campus can be divided into seven time periods, spanning nearly 150 years. During that century-and-a-half, many buildings of different sizes, shapes, and aesthetics were constructed, expanded, and renovated. There are also several buildings that once stood on the campus before their eventual demolitions. To begin viewing the virtual exhibit, click the “Enter the Evolution of the Hill Exhibit” gold button on the photo above.
Through this story map, you will learn about the history of the campus buildings that you live and study in as well as the different purposes they have served over the years. You will also learn about those that were dramatically altered or no longer exist, and the legacies they leave behind.
