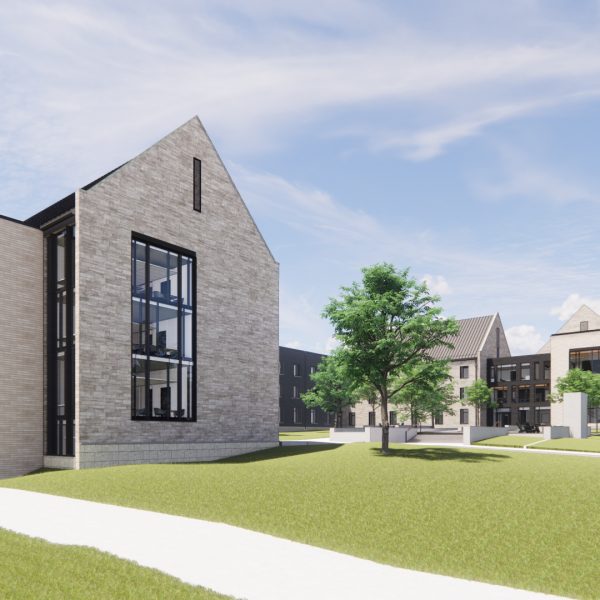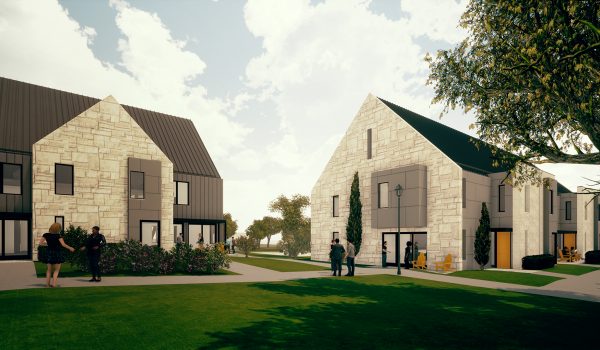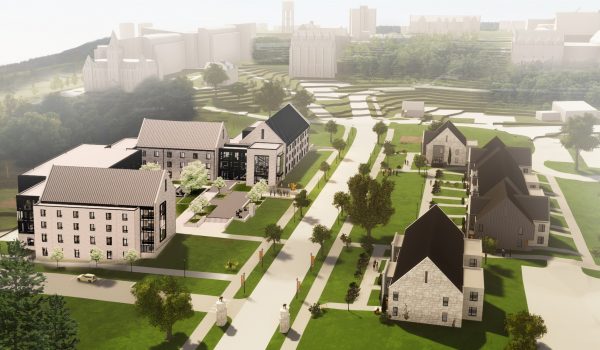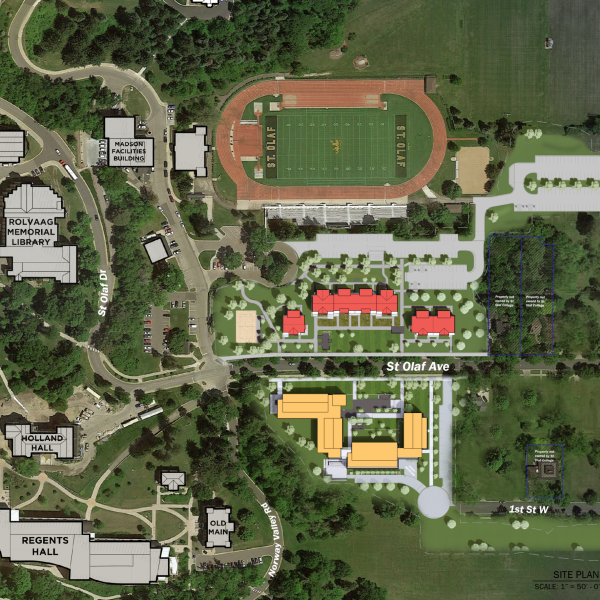Background
At St. Olaf College, we believe residential life is a vital part of the student experience. Our vibrant residential community fosters the connections that make St. Olaf a top choice for a liberal arts education. The college’s current housing situation is not sustainable due to overcrowding and mounting maintenance costs for the honor houses. By continually improving the quality of residential life, we support student retention and success.
To accommodate growing enrollment in the mid-1990s, the college converted study lounges into rooms and added beds in double rooms to boost on-campus housing capacity. Since that time, St. Olaf has maintained a deficit of 462 beds. In 2018 the Board of Regents commissioned a housing study to provide recommendations for on-campus housing needs now and in the future. The report recommended replacing beds that are in overcrowded environments to return several residence halls to their designed capacity. It also recommended replacing the existing honor houses with new facilities that meet today’s standards for fire safety, accessibility, egress, indoor air quality, and other student needs.
BENEFITS OF THE PROJECT
Traditional residence hall-style living continues to be the most optimal for student success. Studies show that apartment-style residential facilities are isolating and negatively impact mental health. This project will free up space in existing residence halls to restore study lounges and reduce overcrowding. The new residence hall plan also includes locating the college’s Counseling Services and Health Services, with a separate entrance in the east wing of the residence hall for those services. Integrated health and counseling services on-site will provide more holistic care and easier access for students.
SCOPE
- A new 300-bed residential hall will be built on the south side of St. Olaf Avenue on the current site of the President’s House.
- Town house–style residences with 140 student beds will replace the honor houses on the north side of St. Olaf Avenue.
- The design also includes parking stalls, green space, and other improvements to promote interaction and community.
COST
The total all-in budget (design, construction, demolition and utilities, furniture, fixtures, interior design, and landscaping) is $60 million.



