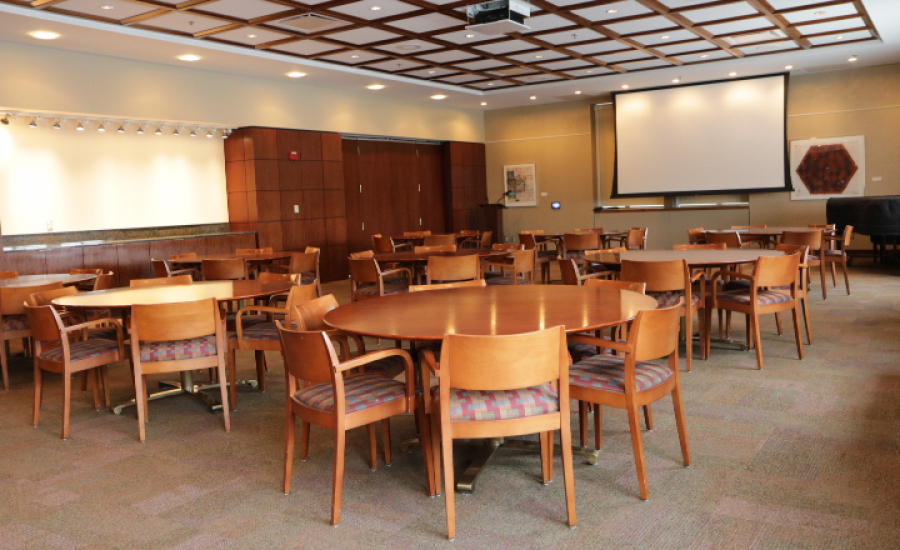Floor plans are in PDF format:
Virtual Tour
Lion’s Pause Mane Stage 360 view
Building Information:
- 175,000 square feet
- 140 seat theater
- 8 meeting rooms
- 3 Ballrooms: multi-purpose spaces
- 2 rooms that are daytime-dining, meeting rooms at night
- 1 Cafeteria
- 1 cafe – The Cage, retail food sales
- The Lion’s Pause, snack bar, lounge spaces and performance venues
- Student Post Office boxes
- Campus Bookstore
- Various student services offices

