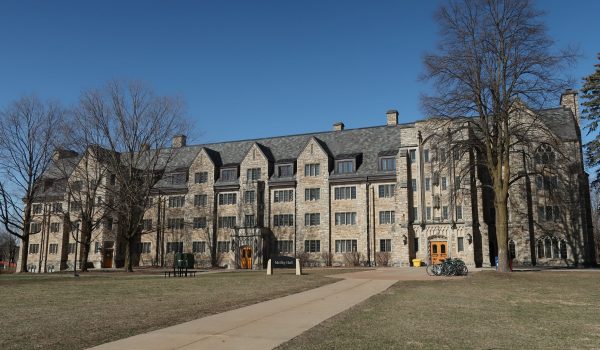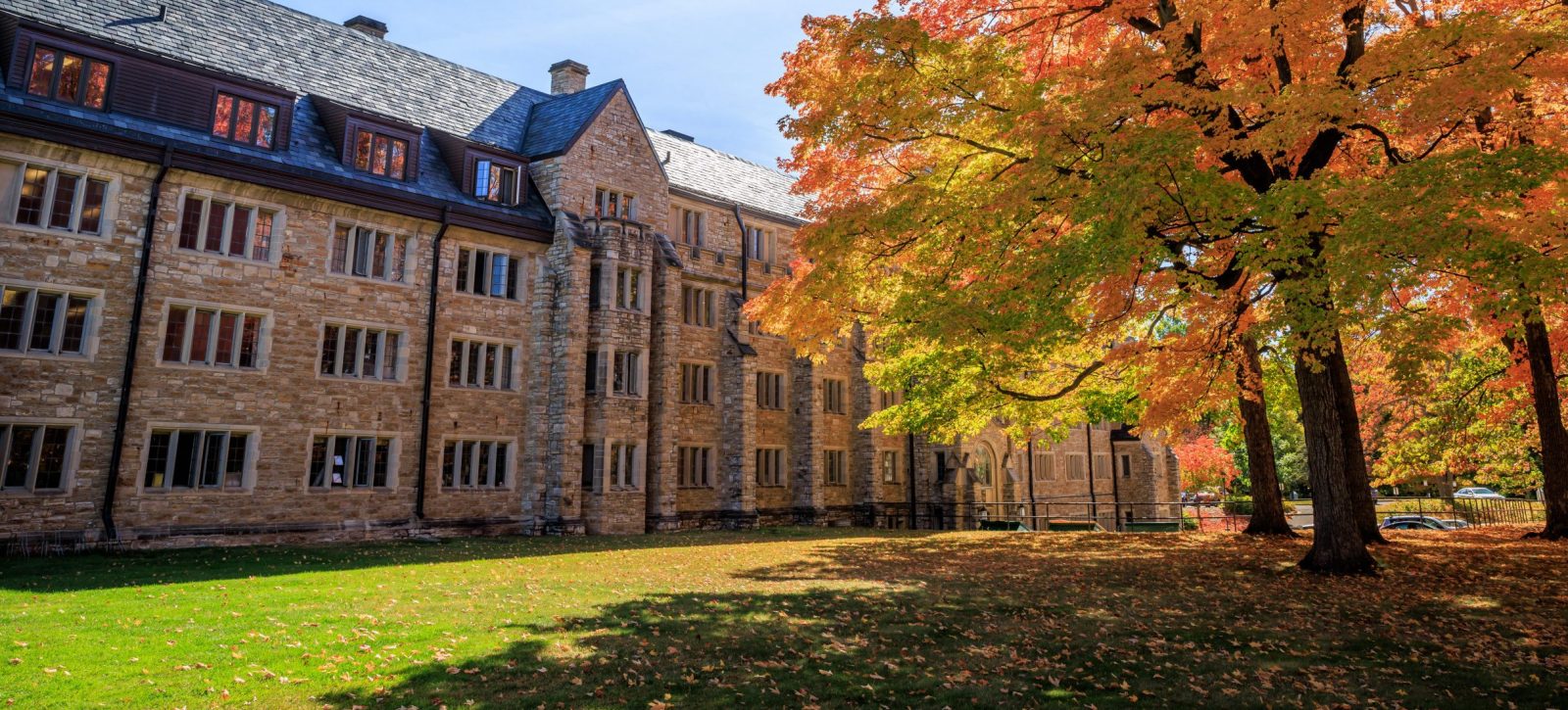
Virtual Tour
This virtual tour panorama shows what previous students have done with their personal belongings in decorating their room with college furniture in Mellby Hall. You can zoom in and out and rotate through the panorama. All Residence hall rooms are equipped with extra long twin beds, dressers, desks, desk chairs, and neutral colored drapes.
Mellby – double room 4th floor
This content requires HTML5/CSS3, WebGL, or Adobe Flash Player Version 9 or higher.
