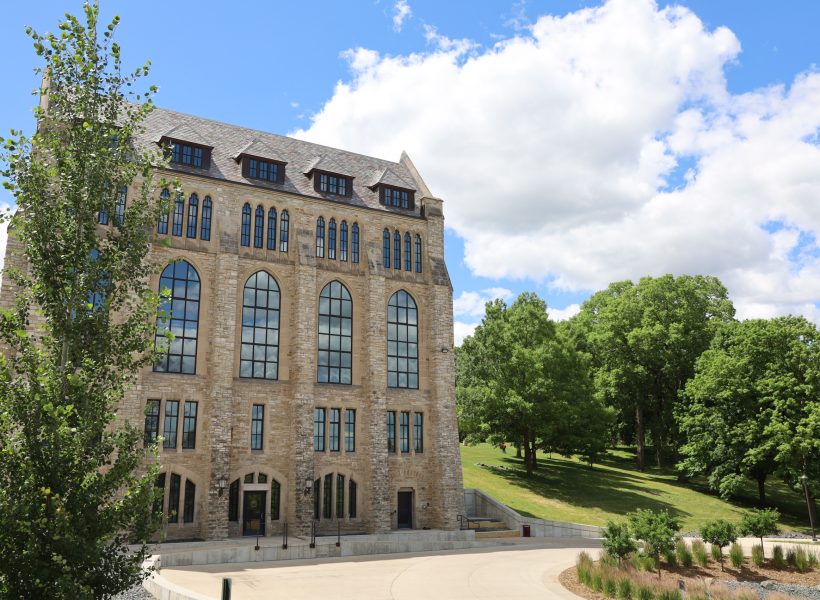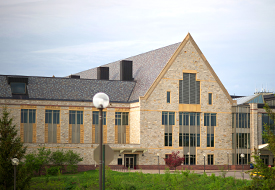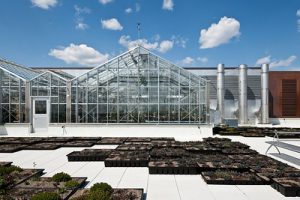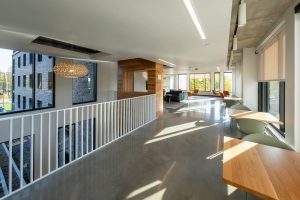
Campus Structures
St. Olaf follows a design process for any new construction or existing renovation that is informed by best practices such as LEED and Well Building standards. St. Olaf also takes advantage of applicable energy design assistance programs offered by the local utility that have generated $500K+ in savings on past projects. Architectural decisions are made that best suit the building’s purpose and long-term life cycle.
In addition, custodial supplies have been converted to Green Seal-certified materials, eliminating the presence of various environmentally unfriendly chemicals. Residence hall renovations will remove vinyl tiles, replacing them in student rooms with hypo-allergenic carpet tiles that are made with recycled material and are themselves recyclable. Vinyl tiles in corridors are being replaced with quarry tiles, eliminating strippers, waxes, and other surface finishes from the buildings.
Campus construction projects in recent decades have been executed with a consistent focus on sustainability. Read more about the features of individual buildings:
The many complex decisions that are made by the college during a construction or renovation project are informed by the best practices of the Leadership in Energy and Environmental Design (LEED) green building certification program and the WELL Building Standard programs that consider the inhabitants’ health and wellness within the built environment. While not necessarily pursuing accreditation within these codified systems, many of the design aspects of a project meet or exceed these industry standards. All projects meet or exceed regulatory agency energy requirements, including the Minnesota Energy Code and the most current American Society of Heating, Refrigerating and Air-Conditioning Engineers (ASHRAE) codes. These codes and standards pertain to building HVAC systems, building exterior envelopes and building insulation, and overall building operations. We ask our contractors and subcontractors to use waste management and recycling practices for construction wastes and byproducts with the intent that as much material as possible be recycled. The College deconstructs existing structures on campus that will no longer be used and salvages those materials.
Thoughtful Deconstruction
St. Olaf Facilities and Construction workers approach new construction projects with a sustainable mindset. When tearing down a structure, the process is called “deconstruction” rather than “demolition”, encouraging a thoughtful attitude towards the materials being disposed of. Materials are salvaged and donated or recycled whenever possible.



You must be logged in to post a comment.