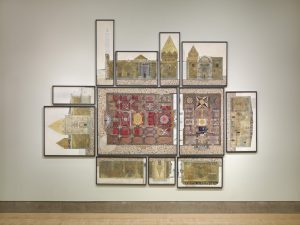The 12th-century is relatively early in a timeline of mosque architecture. The Great Mosque of Divrigi, Turkey was built by the Seljuks, a Turko-Persian group. The sultan who commissioned the mosque in “the middle of mountainous nowhere” hired masons from what is now Armenian Georgia, and they used small Christian Churches of the time as a model for the interior. The plain masonry walls with elaborately carved portals came from the local example of the caravan serais – secular, rather than religious buildings and it is doubtful that the original building even had a minaret (which is why I have drawn the existing minaret lightly on the backing board).
This drawing was a conceptual puzzle to me. Up to this point all the drawings were elevations of the facades. But once I returned to the studio with my sketches, photos, and research from Divrigi I found I couldn’t make a very interesting drawing of this site just showing “the front side.” Once I figured out the important part of a mosque is the floor, I decided to “unfold” the drawing.
The central two panels represent the floor, with the red rugs put down first. Then I added the structural elements including the carved vaults. The gold leaf represents light – the oculus. Look for Koranic verses written into the vaulting and around the mihrab (niche that orients the mosque towards Mecca.) The blue vining pattern defining the structure of the building was inspired by a border pattern from a Koran.
Of all the drawings this is the most obviously like an x-ray. Look carefully and you will see the interior arches and decoration. The next step was to superimpose the exterior stonework. To recreate the warm tone of the stone, I pasted sewing patterns over the walls of the building – notice their arrows and printed lines.

You must be logged in to post a comment.